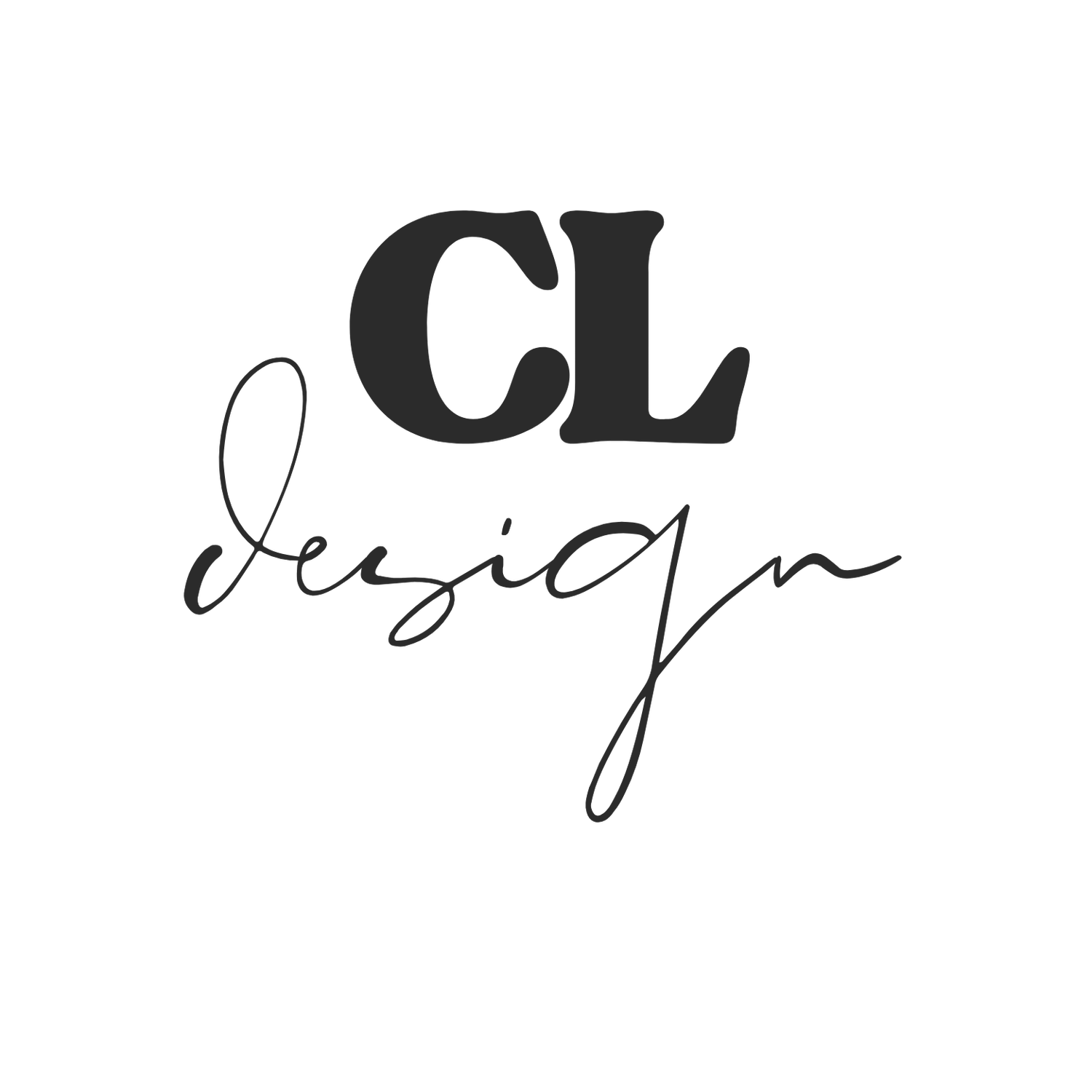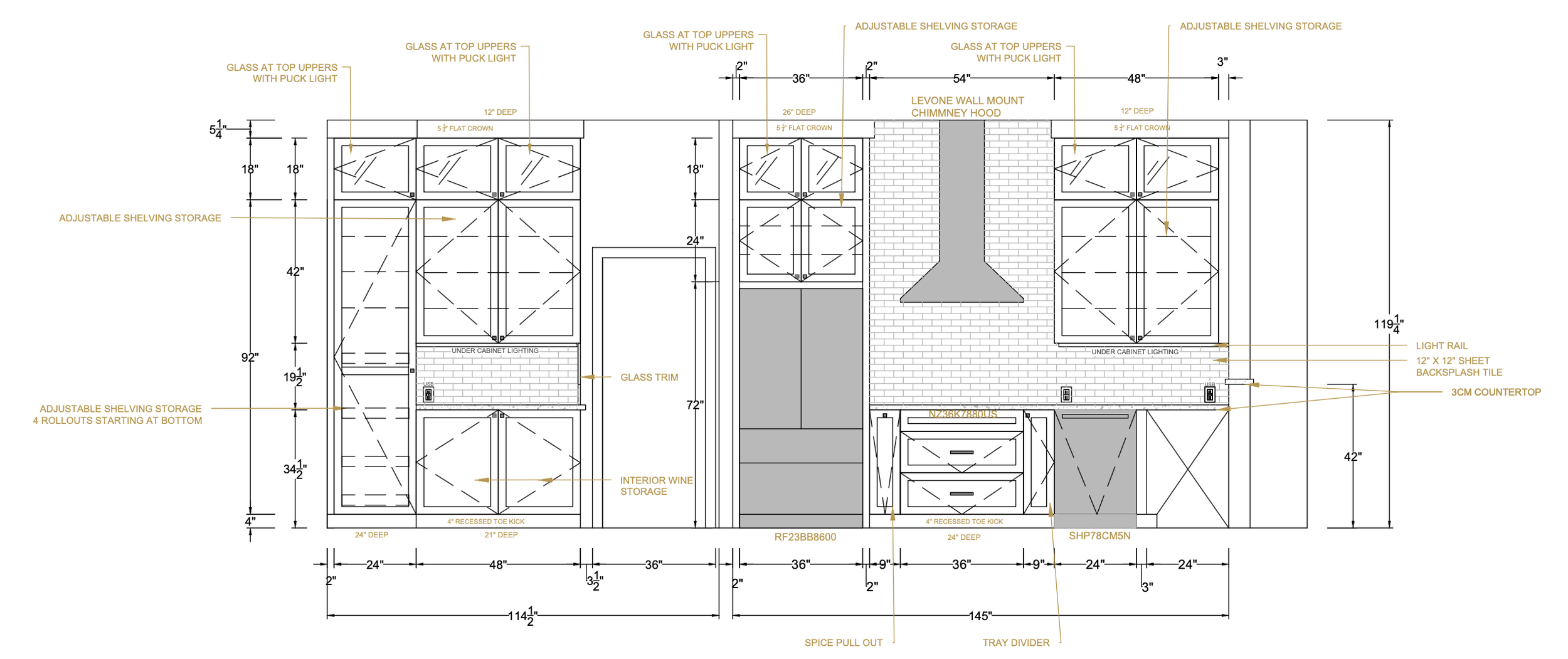Design Services
We specialize in custom cabinetry design for both small and large spaces, offering tailored solutions for kitchens, bathrooms, dining rooms, and family rooms. Using professional 2D AutoCAD drawings and curated mood boards, we help clients visualize and bring their cabinetry ideas to life. Our services include design consultations, detailed cabinetry elevations, floor plans, material selections, and purchasing spreadsheets — all customized to fit your style and functional needs.
Mood boards & Selections
Sketchup 3D Renderings
Detailed Cabinetry Drawings & Construction Drawings
Freelance Services
Offering freelance services for construction drawing sets and cabinetry drawings. Please contact for inquiries.
Contact us
Interested in working together? Fill out some info and we will be in touch shortly. We can’t wait to hear from you!




